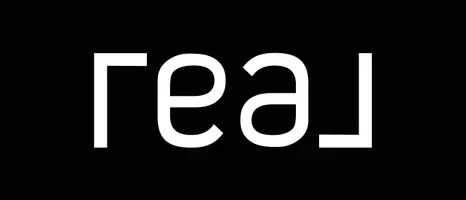5443 W HOBBY HORSE Drive Phoenix, AZ 85083
3 Beds
2.5 Baths
1,848 SqFt
UPDATED:
Key Details
Property Type Single Family Home
Sub Type Single Family Residence
Listing Status Active
Purchase Type For Sale
Square Footage 1,848 sqft
Price per Sqft $292
Subdivision Stetson Valley
MLS Listing ID 6855781
Style Contemporary
Bedrooms 3
HOA Y/N Yes
Originating Board Arizona Regional Multiple Listing Service (ARMLS)
Year Built 2010
Annual Tax Amount $2,353
Tax Year 2024
Lot Size 4,005 Sqft
Acres 0.09
Property Sub-Type Single Family Residence
Property Description
Location
State AZ
County Maricopa
Community Stetson Valley
Direction I-17 to Happy Valley Rd, West on Happy Valley to 55TH Ave, North on 55TH Ave, Right on Hobby Horse. Home is on the right hand side.
Rooms
Den/Bedroom Plus 4
Separate Den/Office Y
Interior
Interior Features Eat-in Kitchen, Breakfast Bar, Kitchen Island, Double Vanity, Full Bth Master Bdrm, Separate Shwr & Tub, High Speed Internet, Granite Counters
Heating Electric
Cooling Central Air, Ceiling Fan(s)
Flooring Carpet, Tile
Fireplaces Type 1 Fireplace, Exterior Fireplace, Gas
Fireplace Yes
SPA None
Laundry Wshr/Dry HookUp Only
Exterior
Exterior Feature Private Pickleball Court(s), Built-in Barbecue
Parking Features Garage Door Opener, Direct Access
Garage Spaces 2.0
Garage Description 2.0
Fence Block
Pool Private
Community Features Near Bus Stop, Playground, Biking/Walking Path
Amenities Available Management
Roof Type Tile
Accessibility Lever Handles, Bath Lever Faucets
Porch Covered Patio(s), Patio
Private Pool Yes
Building
Lot Description Gravel/Stone Front, Synthetic Grass Back
Story 2
Builder Name Pulte
Sewer Public Sewer
Water City Water
Architectural Style Contemporary
Structure Type Private Pickleball Court(s),Built-in Barbecue
New Construction No
Schools
Elementary Schools Las Brisas Elementary School
Middle Schools Hillcrest Middle School
High Schools Sandra Day O'Connor High School
School District Deer Valley Unified District
Others
HOA Name Stetson Valley
HOA Fee Include Maintenance Grounds
Senior Community No
Tax ID 201-42-253
Ownership Fee Simple
Acceptable Financing Cash, Conventional
Horse Property N
Listing Terms Cash, Conventional

Copyright 2025 Arizona Regional Multiple Listing Service, Inc. All rights reserved.





