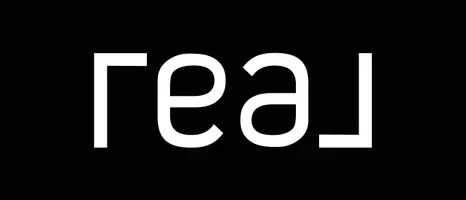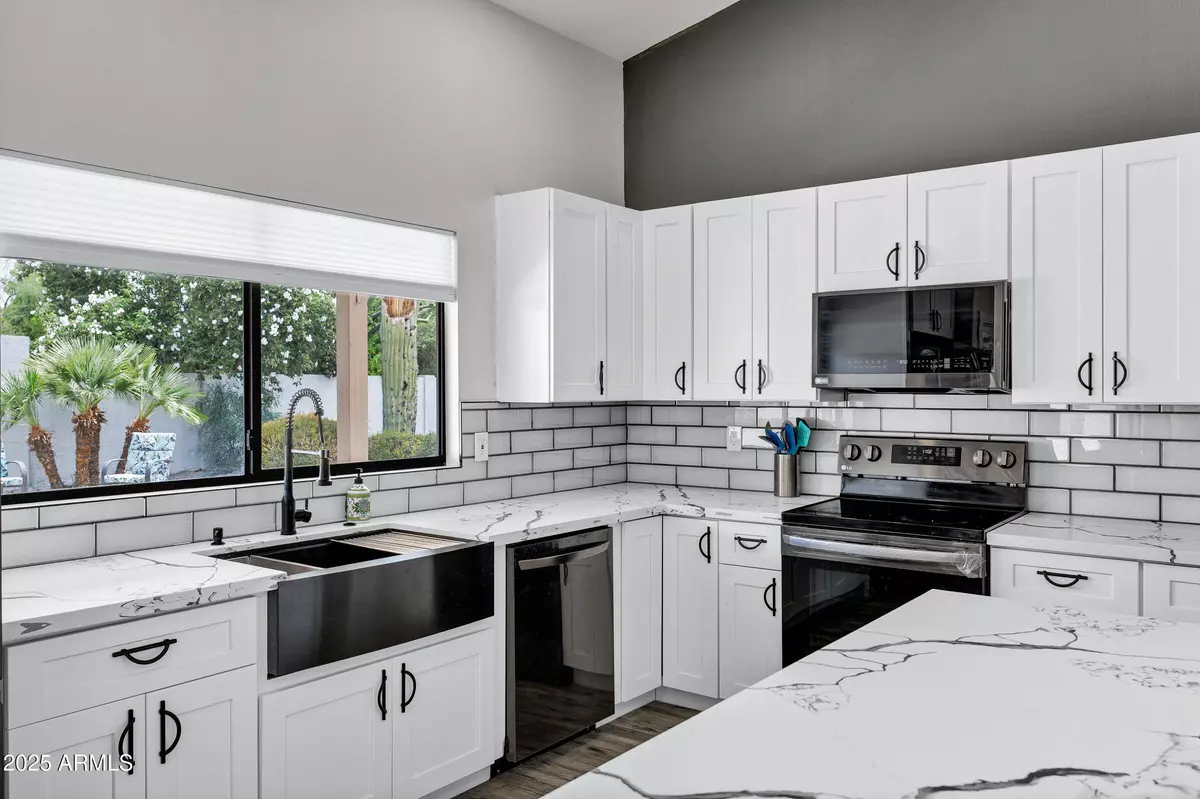$815,000
$849,900
4.1%For more information regarding the value of a property, please contact us for a free consultation.
8913 S FOREST Avenue Tempe, AZ 85284
4 Beds
2.5 Baths
2,515 SqFt
Key Details
Sold Price $815,000
Property Type Single Family Home
Sub Type Single Family Residence
Listing Status Sold
Purchase Type For Sale
Square Footage 2,515 sqft
Price per Sqft $324
Subdivision Warner Ranch Estates
MLS Listing ID 6872742
Sold Date 08/29/25
Style Ranch
Bedrooms 4
HOA Fees $25/mo
HOA Y/N Yes
Year Built 1986
Annual Tax Amount $4,486
Tax Year 2024
Lot Size 0.362 Acres
Acres 0.36
Property Sub-Type Single Family Residence
Source Arizona Regional Multiple Listing Service (ARMLS)
Property Description
Welcome to your dream home in Warner Ranch Estates—one of Tempe's most desirable communities! This beautifully updated single-level 3-bed, 2-bath home with a den features a 3-car garage and a sparkling pool. Inside, enjoy tile flooring, sleek ceiling fans, and stylish lighting throughout. The fully remodeled kitchen shines with updated counters, stainless steel appliances, and modern cabinets. The spacious primary suite includes a private exit to the backyard and a stunning ensuite. Step outside to a perfect entertainer's space with a covered patio, pavers, and a refreshing pool. Steps from parks, trails, courts, and more—this gem won't last! Warner Ranch Estates offers incredible amenities, with walking trails and the nearby Mary & Moses Green Park. The park features basketball courts, tennis and pickleball courts, playgrounds, picnic areas, soccer fields, ramadas, and more.
Location
State AZ
County Maricopa
Community Warner Ranch Estates
Direction West to Forest Ave, South to the property.
Rooms
Other Rooms Great Room, Family Room
Den/Bedroom Plus 4
Separate Den/Office N
Interior
Interior Features High Speed Internet, Double Vanity, Breakfast Bar, Vaulted Ceiling(s), Kitchen Island, Full Bth Master Bdrm, Separate Shwr & Tub
Heating Electric
Cooling Central Air, Ceiling Fan(s)
Flooring Tile
Fireplaces Type 1 Fireplace, Family Room
Fireplace Yes
SPA None
Laundry Wshr/Dry HookUp Only
Exterior
Exterior Feature Playground
Parking Features RV Gate, Garage Door Opener, Direct Access
Garage Spaces 3.0
Garage Description 3.0
Fence Block
Pool Diving Pool
Community Features Pickleball, Tennis Court(s), Playground, Biking/Walking Path
Roof Type Tile
Porch Covered Patio(s), Patio
Private Pool Yes
Building
Lot Description Sprinklers In Rear, Sprinklers In Front, Corner Lot, Gravel/Stone Front, Gravel/Stone Back, Grass Back
Story 1
Builder Name UDC Homes
Sewer Public Sewer
Water City Water
Architectural Style Ranch
Structure Type Playground
New Construction No
Schools
Elementary Schools Kyrene De La Mariposa School
Middle Schools Kyrene Middle School
High Schools Corona Del Sol High School
School District Tempe Union High School District
Others
HOA Name Warner Ranch Est
HOA Fee Include Maintenance Grounds
Senior Community No
Tax ID 301-61-542
Ownership Fee Simple
Acceptable Financing Cash, Conventional
Horse Property N
Disclosures Agency Discl Req, Seller Discl Avail
Possession Close Of Escrow
Listing Terms Cash, Conventional
Financing Conventional
Read Less
Want to know what your home might be worth? Contact us for a FREE valuation!

Our team is ready to help you sell your home for the highest possible price ASAP

Copyright 2025 Arizona Regional Multiple Listing Service, Inc. All rights reserved.
Bought with DeLex Realty





